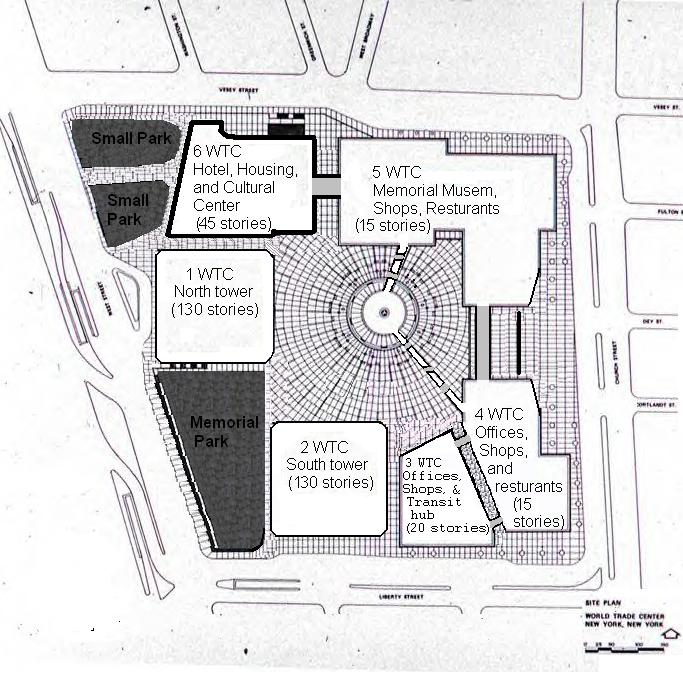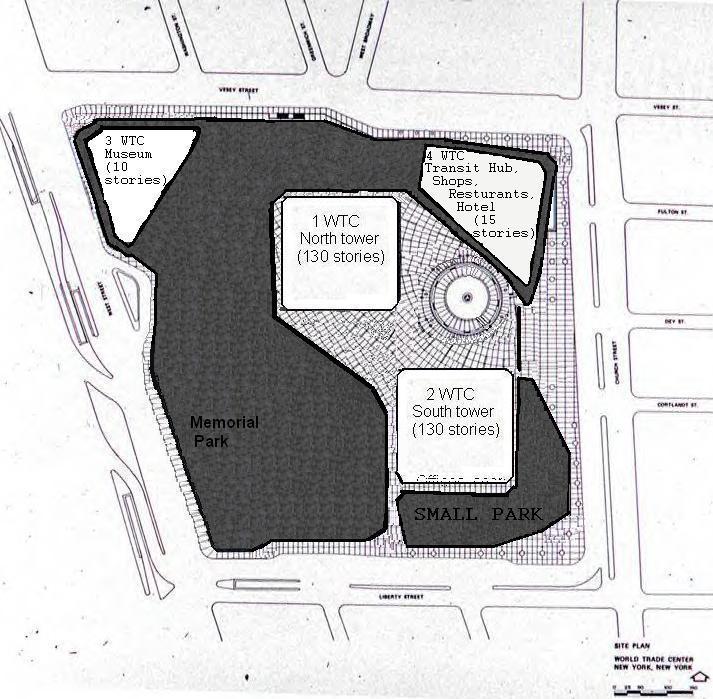Izeklah's site plans:
Here are the plans so far:

This is the more traditional of the two plans, sticking to the basic layout of the WTC site while including many of the things people have proposed.
The North and South Towers are of the same design as the old ones, but considerably taller. However, the North Tower's antenna would also be extended and integrated into the building, so the Towers could reach a world-record height.
The gray pathways connecting the smaller buildings are skybridges, which would allow for easy access between them and also serve as escape routes in the event of an emergency.
The two white paths leading to the central plaza fountain are artificial rivers-They would start off as waterfalls going down 4 and 5 WTC, and end up at the globe fountain, where the water would be pumped back up to the start. The gray paths over them are of course, bridges.
All in all, it's a decent plan, but I am always interested in suggestions to improve it.

This plan is different. Whereas the first one put an emphasis on commercial interests, this one focuses on a memorial.
The Towers in this plan, although shifted off the original footprints, are the same as in the other plan, except they are now mixed-use, instead of just offices.
The other two buildings feature a museum about the attacks, a transit hub, a small hotel (a larger one would be in the Towers themselves), and shops & restaurants. Some of the other things suggested (Housing, a Cultural Center, etc.) could be built nearby.
As with the other plan, I am always interested in ideas for improvement!
