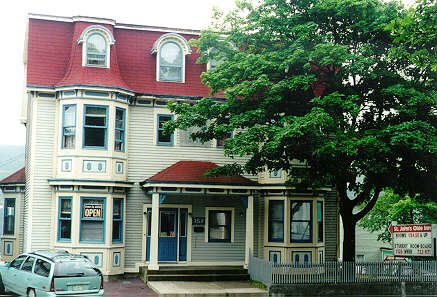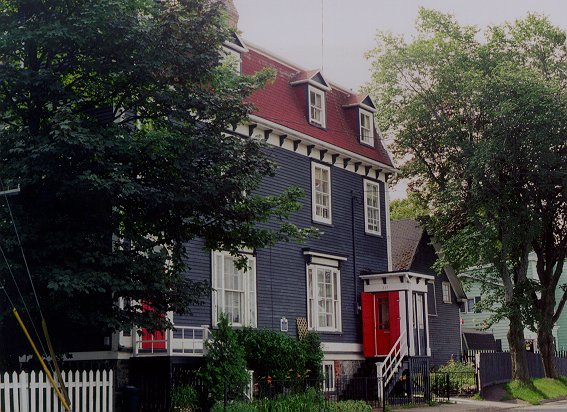|
|
HomePort
|
|
Building a St.
John's Victorian House
|
|
|
G.M. Story is a member of the Council of the Newfoundland
Historical Society and a past president of the province's Historic Trust,
for which he compiled the first inventory of historical buildings in St.
John's. In this article he writes about the neighbouring houses in
which five generations of his family have lived.
The first house in question is now numbered 313/315 Southside, a double-house built 130 years ago for my maternal great–grandfather, Capt. the Hon. Edward White. He was a sealing captain and shipbuilder, born at Tickle Cove, Bonavista Bay, in 1811; after his marriage in St. John's in 1835 he lived on Prescott Street. But his shipyard lay at the Riverhead and in 1845 he purchased an extensive piece of land on the Southside west of the Long Bridge.
To the east was the old community of Southside fishermen, coopers, seal-skinners
and other waterfront workers which was destroyed in the 1950's by harbour
modernization. But the area west of the bridge, along the estuary
of the Waterford River was sparsely settled, the only buildings being those
near the bridge itself sketched around 1850 by the Hon. and Rev.
William Grey. The land Captain White bought adjoined and partly included
the site of an 18th century battlefield, evident signs of which are still
to be found by the assiduous gardener. The unmarked grave of Shawnadithit
the last of the Beothuck people, lies near here too.
At the eastern end of the property, Captain White began to build his fist house. While it was in process of construction the Great Fire of June 9, 1846, broke out and although the dwelling on Prescott Street escaped destruction, there was such a need for emergency accommodation that the Captain and his family at once moved to the new dwelling, occupying the eastern half in its partially completed condition until the west end, which was to be his home for 40 years was finished.
The house still stands and is, I think, the earliest surviving
example of that most characteristic type of substantial St. John's townhouse
which Angus Campbell calls Late English Regency, and Shane 0 'Dea calls
the Southcott Style (after a late builder in this manner).  Its typical features are simplicity of line, graceful proportions, the
use of the concave-curved mansard roof and hooded dormer windows.
Many examples survive in St. John's for it was a dominant style for more
than half a century. A few examples (also found in outport Newfoundland)
are of two stories but three, is more usual. Sometimes they occur
in adjoining rows as single dwellings, but often as double-houses built
for members of the same family.
Its typical features are simplicity of line, graceful proportions, the
use of the concave-curved mansard roof and hooded dormer windows.
Many examples survive in St. John's for it was a dominant style for more
than half a century. A few examples (also found in outport Newfoundland)
are of two stories but three, is more usual. Sometimes they occur
in adjoining rows as single dwellings, but often as double-houses built
for members of the same family.
Particularly fine late examples, some of them the work of J.& W. Southcott can be seen on Le Marchant Road (nos. 57/59). Circular Road (nos. 34/36) and Rennie's Mill Road (Park. Place). Devon Row and 49 Rennie's Mill Road are unusual in being built of brick rather than the normal wood. The many examples on Gower Street form one of the finest streetscapes in St. John's. The 1845 Southside specimen is a double-house of three stories. Instead of a basement, it has a massive stone extension at the rear which contained the kitchens and cellars. A graceful arch on the first floor provided access between the two halves, for one end was occupied for many years by, Captain White's eldest son.
By the 1870's, two other sons, also sea captains, were raising
large families, so he proceeded to plan a house to the west, larger than
the first, and now numbered 335/337 Southside, called by five generation
of the family "The New House". The building of this house is massively
documented in a variety of family papers. 
First in interest, perhaps, are two sketches of "The New House", evidently the plan of the architect-builder. Plan A shows three external views of the proposed building: it was followed with only minor variations in the construc tion. Plan B shows the basement, ground floor, first floor and attic layout, typical of this type of house. (It will be noticed that no provision was made for a lavatory: this was relegated to one of the adjoining coach-houses and barns, one of which still stands and which also provided for the horses, the cow, some goats and poultry. Indoor plumbing was not installed until 1917; before that, water came from an underground well fitted with an elaborate pump.)
The second important document is a set of specifications for the house, again evidently the work of the architect-builder. It sets forth details of the masonary work involved, plaster work and carpentry. The precise materials of each feature are given together with measurements. The basement and foundation work was to be a rubblestone wall 9 feet high and 2 feet thick, with an even thicker "dwarf wall" in the basement for the support of the partition between the two halves of the house, the partition itself being of brick. The chimneys were to be of "good sound brick . . . flues to be smoothly plastered on the inside with hair mortar as the work proceeds", and the 14 hearths were to be "arched under in the most secure manner". The woodwork was a mixture of spruce and pine, all so well secured and seasoned that no basic structural work on the house has been necessary to this day; indeed, some of the original clapboard is still in place. The detailed design of the woodwork — the size and thickness of beams, doors, floorboards, etc.— and the plaster work and panelling are also described, together with the methods and materials of insulation, roofing and so forth.
So much for the builder's plans. How were the plans carried out and who were the workmen and suppliers?
Exact information on these questions can be found in a third set of manuscripts. As a good seaman, Capt. White was in the habit, when at sea, of keeping a daily Iog. Once acquired, the habit was kept up on land as well and the result is that among the score or so of his journals that have survived from between 1850 and 1886, those for 1876, 1877 and 1878 enable us to follow, month by month the planning and building of "The New House", its cost in ever particular, the names of those who worked on the building, and the suppliers of every item of material.
The master-builder was evidently William Campbell, a well-known contractor and joiner of Queen's Road who, a few years earlier had executed his principal public building in St. John's, George Street Wesleyan Church. His fee for the Southside house was 151/11 /1. The masonary work was executed by Thomas Burridge of Signal Hill Road and by John Hallett, the latter a mason brought over from Dorset, England, to work on the church. The carpentry work was done by Campbell's men; the plaster work by Messrs. Cornick and Conway; the painters were Henry Carnell of Prescott Street (exterior work) and John Collier of Meeting House Hill (interior). Two ordinary labourers engaged were James Clifford and a man named Thorne. Materials were hauled to the site at various times by Philpot and Mulloy (carters), the stone by a Mr. Field.
Materials for construction and basic furnishing came from various St. John's firms: timber from Ayre and Marshall; clapboard from Duder's; stoves and fireplaces (made at Angel's foundry) were purchased from George Gear; oil and paint from Steer Bros. Collectively, the documents form an index of the St. John's building trade in the 1870's.
Some of the materials used are worth noting. Two hundredweight
of birch bark was spread beneath the clapboard for insulation (a traditional
Newfoundland outport practice). Several tons of large beach stones
were used to line the excavation in order to drain the run-off from the
underground spring. The servants' bells, which were located in the
kitchens and connected with every room, came from J. & W. Boyd, but,
called "Angel's bells" in the journal, were made at the local foundry. One item of expense at first puzzled me: "steaming rail". This was
the process by which the hardwood handrails of the stairway were worked
into curves by immersion in a steam-box, a process presided over by a man
named Davies.
Prices are duly noted both for material and labour. It cost £ 60 to paper the rooms of both houses and to varnish the paper. The two backporches, or linneys, cost £ 10 to construct. One thousand feet of grooved spruce plank, 1½ inches thick, cost £ 4/5. Two small grates and four large ones cost £ 15/8/6. A kitchen range was priced £ 6/15. A barrel of cement cost £ 1. Two scrubbing women, "shipped", as the journal notes, to clean the house after the workmen had left, charged three shillings and sixpence. Total cost for the construction of the house appears to have been £ 1531/0/6 (working out at around $7,600 at the then current rate of $ 5 per pound sterling; a calculation of the equivalent in today's currency would be an intricate exercise).
The progress of the house towards completion provided the editor of the Terra Nova Advocate with a theme in the July 20, 1878, issue — a florid editorial called "The Homes of Newfoundlanders" which will, perhaps, suggest as well as anything the flowering of Victorian St. John's of which "The New House" is a representative example:
"In all directions the busy hammer of the carpenter is heard mingled with the resonant clink of the mason's trowel, while building after building, rises to greet the morning sun. The ‘waste places' of the town, that have been for years the rendezvous of the nocturnal cat, are now being ‘made glad' by the busy hand of skilled industry; while those unsightly and desolate gaps [have] suddenly, assumed an air of dignity befitting an eligible ‘city lot', elected to be built on. Then the building mania — allured out of town by the fine weather, no doubt — has spread itself into the precincts, until, from the more elevated points of view we can see, dotting, the prospect in all directions, the peaks of brand new dwellings . . . . Not to speak of Duckworth Street . . . not to mention the more rural haunts of Flower Hill and the New Cut, with which the name of Casey will be ever associated, we have buildings climbing along its terraced hill, wherever the eye can turn. A sudden impulse seems to have seized every honest burgher to possess a freehold of his own, or ‘perish in the attempt'. Even the lonely Southside — with its marine odors and sea-side embellishments, with its background of everlasting hill and its frontage of eternal ocean — it has at tracted constructive admirers and here may be seen the still active form of our veteran sealing-master, Captain Edward White (who like all Newfoundlanders is able to turn his hand to almost anything), superintending the creation of a handsome double-domicile for a pair of junior Whites."

| HomePort Quick List | White@HomePort | Search HomePort | Send e-mail to: HomePort |
| . |