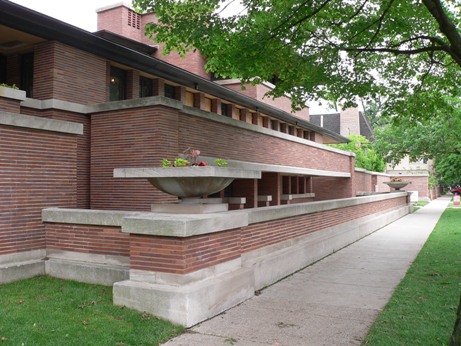



Frank Lloyd Wright has been my favorite architect for many years. He created 1,141 designs of which 532 were completed., Wright’s designs include churches, synagogues, offices, a post office, an art museum, a Tokyo hotel, gardens, stores, a civic center, a boat house, a mausoleum, a mile-high skyscraper, and even a gas station. The majority of Wright’s designs were for houses. Most of his structures still exist and as of July 2020, I have seen or toured 114 of them in 21 states. I plan to see several more in the future.
Wright revolutionized the American home when he began to design “Prairie” style houses characterized by low horizontal lines and open interior spaces. Rooms were often divided by leaded glass panels. Furniture was either built-in or specially designed. These homes were called prairie style after Wright’s 1901 Ladies Home Journal plan titled, “A Home in a Prairie Town”. Prairie houses were designed to blend in with the flat, prairie landscape.
The Frederick C. Robie house is widely considered to be Wright’s most accomplished Prairie style work. Robie was a young and ambitious Chicago businessman who commissioned Wright to design a “sturdy, functional and strikingly modern” home for his family in Hyde Park, an elegant Chicago neighborhood. Kathy and I toured the Robie house back in 2005 and I took the photos shown above.
The exterior walls are double-wythe construction of a Chicago common brick core with a red-orange iron-spotted Roman brick veneer. To further emphasize the horizontal of the bricks, the horizontal joints were filled with a cream-colored mortar and the small vertical joints were filled with brick-colored mortar. From a distance, this complex and expensive tuckpointing creates an impression of continuous lines of horizontal color and minimizes the appearance of individual bricks.
The house is constructed using steel beams in the ceilings and floors which carry most of the building's weight to piers at the east and west ends. As a result, the exterior walls have little structural function, and thus are filled with doors and windows containing art glass panels. The house contains 174 art glass window and door panels in 29 different designs. Although Wright occasionally designed art glass using stylized forms from nature, the designs of the Robie House art glass are simply abstract geometric forms. The steel structure also eliminates the need for internal structural columns and walls, accenting the open plan Wright favored.
Facts and General Characteristics of the House:
Construction: 1909 - 1910
Area: 9,062 ft² (841.9 m²)
Original Budget: $60,000
Final Cost: $58,500 (equal to $1,300,000 in 2007 dollars)
Cost Breakdown: $13,500 for the land, $35,000 for the design and construction of the building, and $10,000 for the furnishings.
Designated a National Historic Landmark on November 27, 1963.
Included on the first National Register of Historic Places list of October 15, 1966.
The Model:
I remember having fun constructing things with LEGOs when I was a kid. I never thought I would buy a LEGO kit as an adult but when I saw the LEGO Architecture series that includes four buildings designed by Wright: the Guggenheim Museum, the Imperial Hotel, Fallingwater and the Robie House, I had to take a closer look. After comparing all four, I thought the Robie House looked the most realistic and detailed. It also had the most pieces of the four. So I purchased the kit and after constructing the model, I’m happy with the final results. The three roofs are even removable so lights can be placed inside if desired.
Facts and General Characteristics of the Model:
Manufacturer: LEGO
Designer: Architect Adam Reed Tucker
Dimensions: 4.5" (11.5cm) tall X 16.5" (42cm) wide X 7.5" (19.2cm) deep
Pieces: 2,276 (98 different types)
Hours to build: 15
To scroll through the 13 photos of the kit and model, click on the right "forward" button below each photo.