Family Connections
Photos of Thomas Jefferson and Cora Blanche Malpass Chandler Home, Amory, Mississippi
Photos taken Mother's Day, May 9, 2010
Cookie happened to see some folks working in the yard of the Chandler house on Mother's Day. She stopped to talk to them and found out that they were the owners. They had previously lived in the house, and then they moved away from Amory and rented it out. The renters did not take care of the house or the yard adequately, so they had to evict them. The owners are now trying to get the house ready to rent again or sell.
We enjoyed wandering around the yard and wondering what might be left from our grandparents' time. Some of the plants looked rather like antiques. There is a grape arbor in the back. The lady who owns the house says the grapes were growing on the back fence, so they built an arbor and trained them to grow on the arbor. In the Chandlers' day there was a chicken yard in the back - hardly seems like there was room. Cookie said it looked much bigger to her way back when. We moved out the last time in 1951, right before I started 1st grade, so it has been a non-Chandler house longer than it was a Chandler house. The family moved to Amory about 1912 and they were definitely in this house at the time of the 1920 census. Cookie says that TJC purchased the house from the original owner, so TJC did not build the house.
 |  |
| Below: There were Four O'clocks growing on the left (south) side of the house. I remember going there to check on them often. I thought it was amazing that the flowers knew what time it was! Cookie says there were magnolia trees on both sides of the house also, but the one on the south side must have felt pretty crowded. The Egger family lived on that side, and Mrs. Duvall lived on the other (north) side. The carport thing was not there until later years. The magnolia tree on the right side (north) was cut down to make the carport and driveway. There was a swing on the left end of the front porch. |
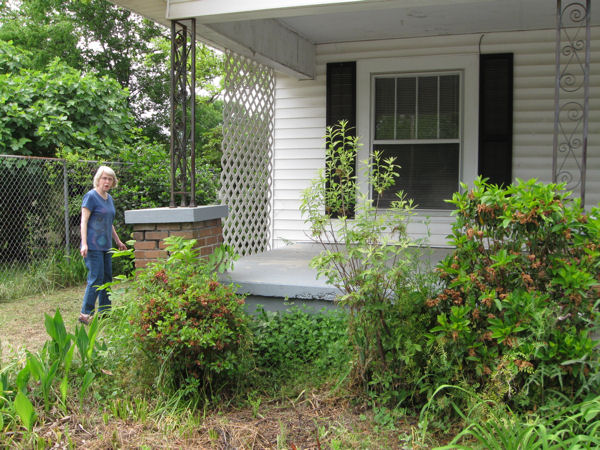 | 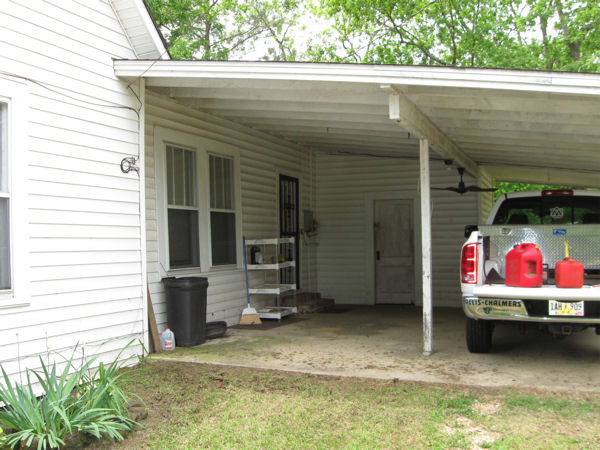 |
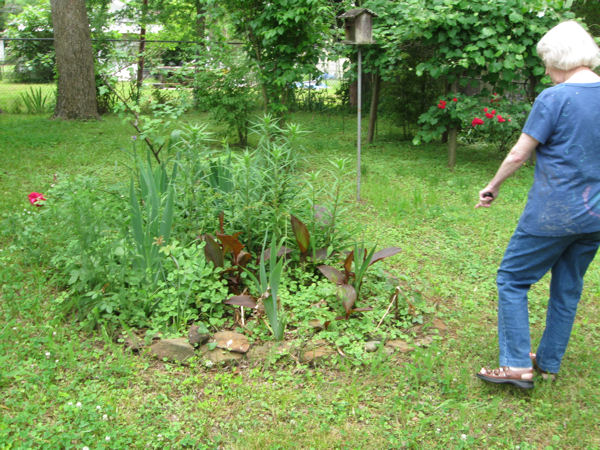 | 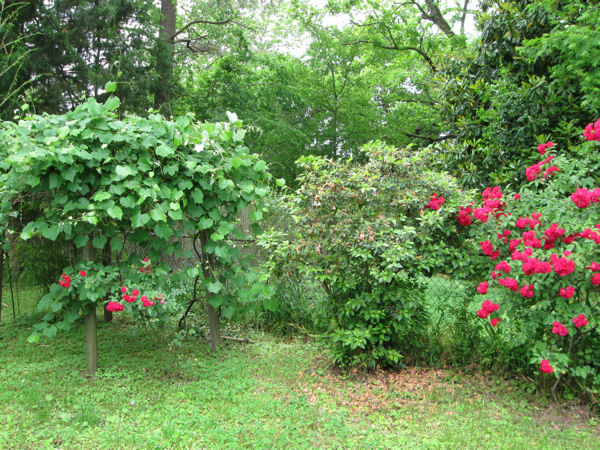 |
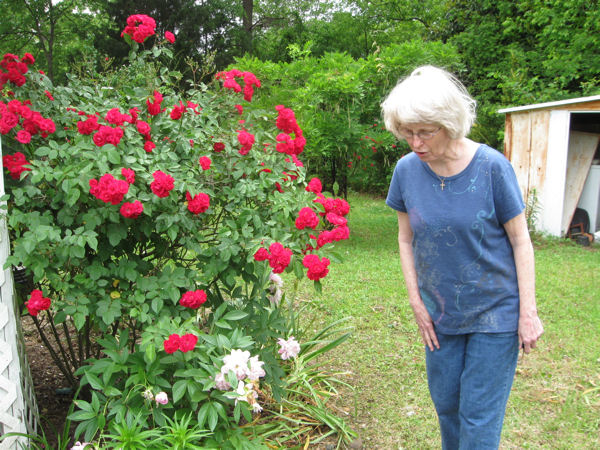 | 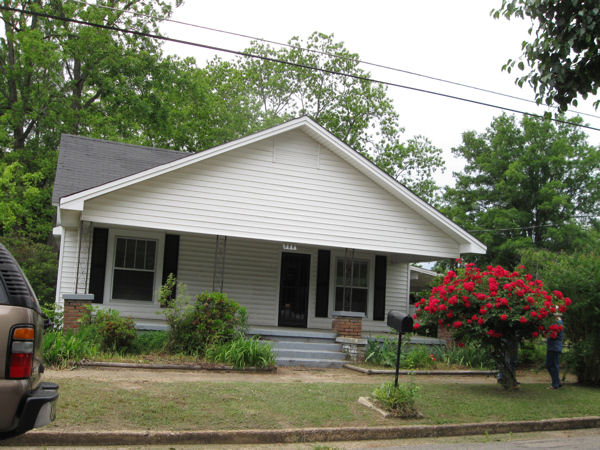 |
| Below: There are photos of various ones of us cousins sitting on these steps and the concrete things on either side. I don't know what you call those - they aren't bannisters! There was a concrete bench in the side yard (north side) that was featured in a number of photos, but it is no longer there of course. |
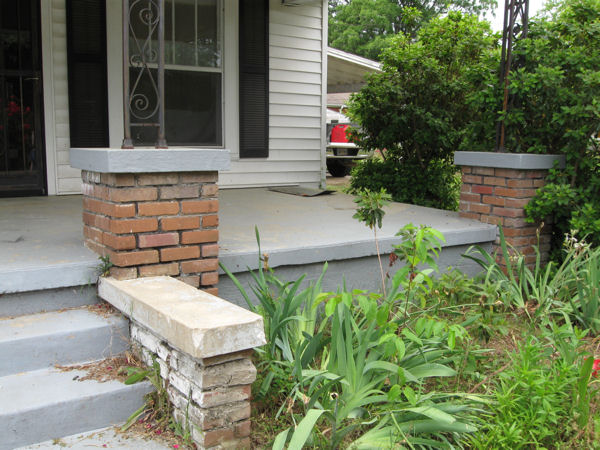 | 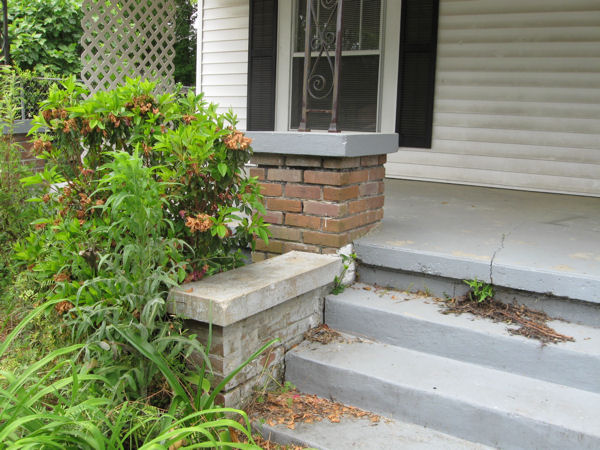 |
| Below: Two photos of the living room show the fireplace and a view of the north side of the room. The doorframe in the left side of that photo goes into the dining room, I think. |
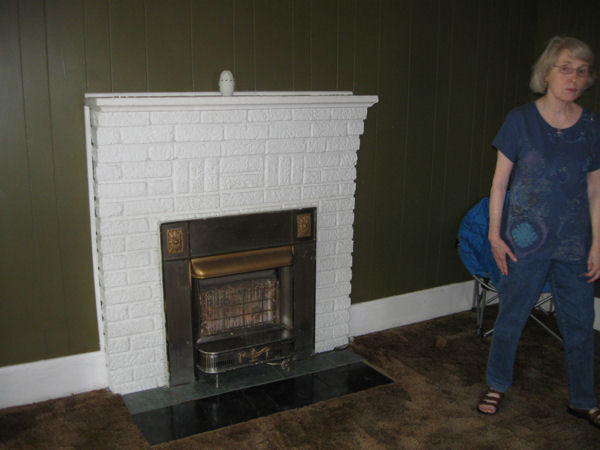 | 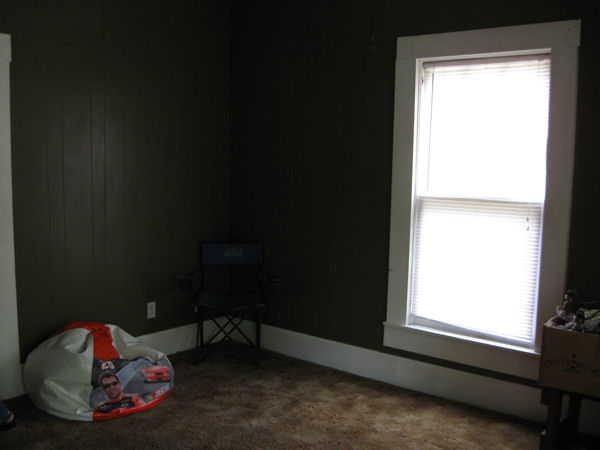 |
| Below left: View from dining room looking back toward front door. Door to right goes to hallway with front bedroom visible through the doors. Below right: Another view of dining room, taken from the hallway door. |
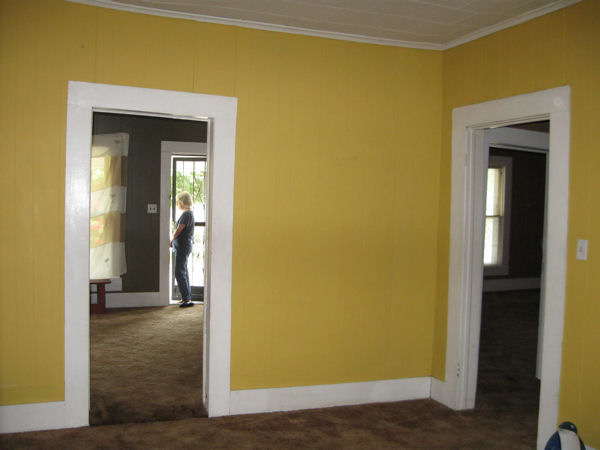 | 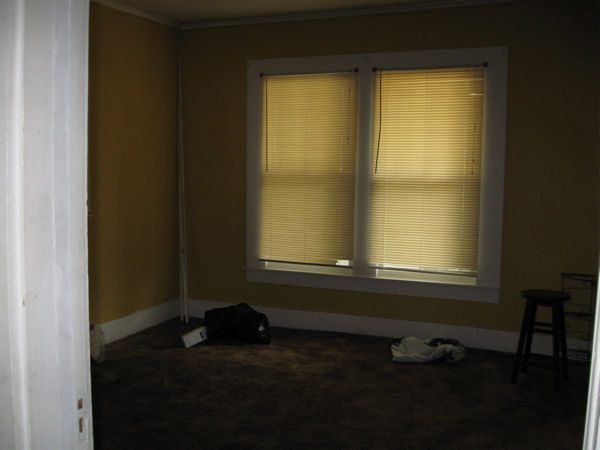 |
| Below: The front bedroom is the largest, and Cookie says that was our room. Daddy, Mother, Cookie and I all lived in there. Perhaps we had the largest room since there were four of us. I think I slept in my baby bed until I was 5 or 6. I loved my baby bed and didn't want to move out of it. We probably didn't have room for anything else in there anyway. |
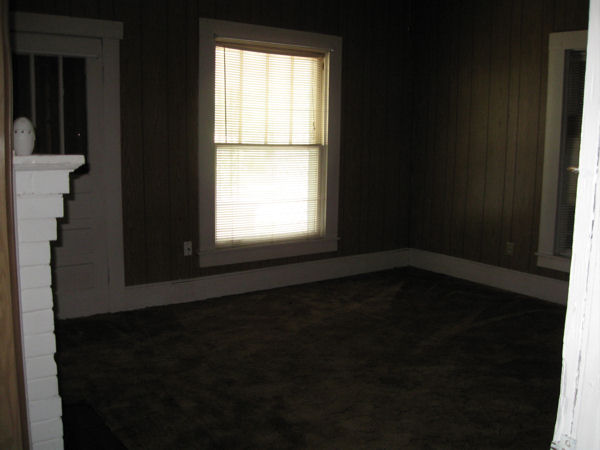 | 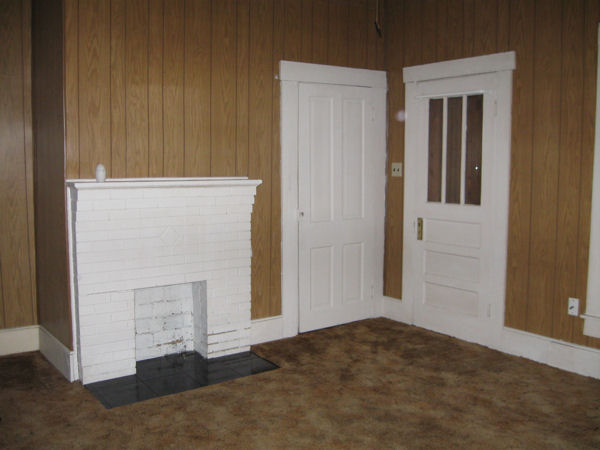 |
| Below at left: The closet in the front bedroom is fairly large. I suppose Cookie and I had some tiny little clothes in there at one time. At right you will see the second front door, which is no longer visible from the front of the house. |
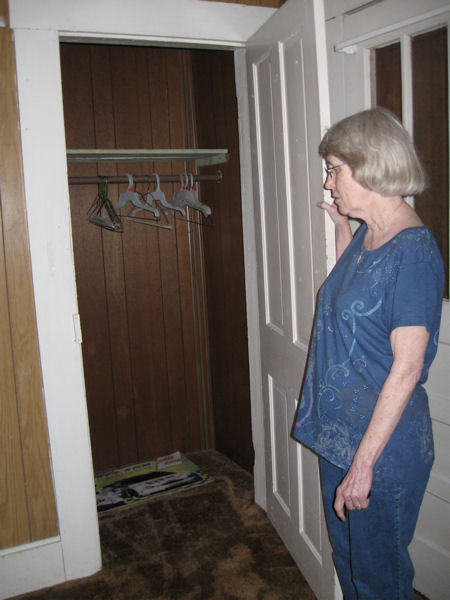 | Below: The middle bedroom, which Cookie says was the Sullivan's bedroom. The door from the hallway looks possibly original but the closet doors in that room are modern flat doors.
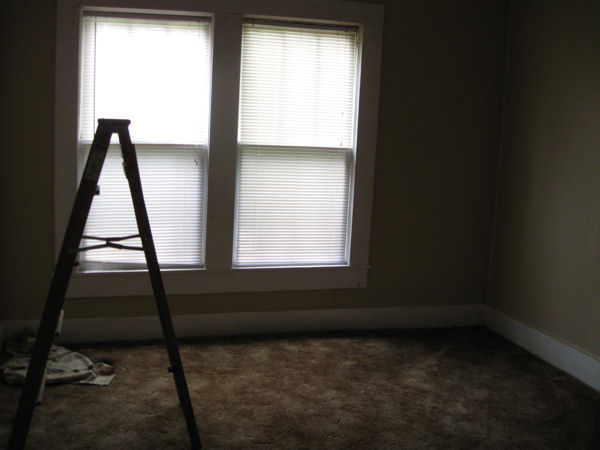 |
| Below - two shots of the back bedroom, which is where Monee slept, Cookie said. I do not know if it was their bedroom before TJC died. My flash must not have gone off for the photo on the left. The bedroom is painted lavender, much to the displeasure of the owner. She said she had some very nice wallpaper in there, and it was in the lease that the renters were not supposed to do anything like paint without permission. You can catch a glimpse of the lavender in several of the other photos. |
At right is one of the four-panel doors that may be original to the house.
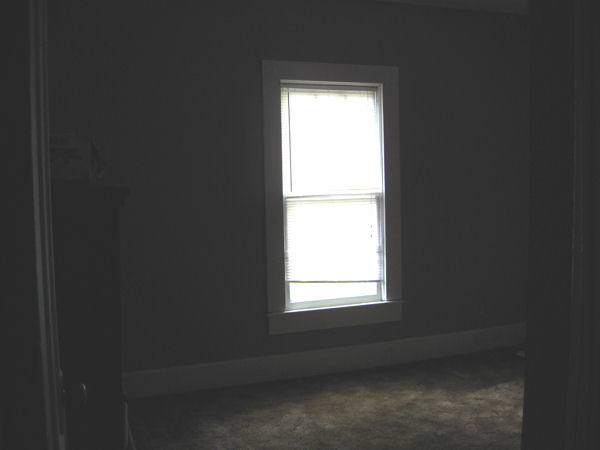 | 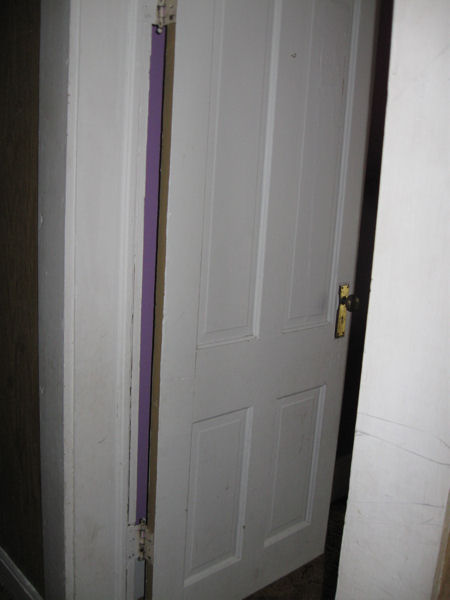 |
| Below: Several photos of the kitchen area. The bathroom is down a tiny little hall between the backbedroom and the kitchen - no light at all in that hall. None of that looked familiar at all, and Cookie thinks perhaps they have completely rearranged the bathroom/kitchen area over the years. None of it looked familiar to her. You can't prove any of this by me, because my memories of the house are out of kilter. I had Monee's bedroom (I remember being in her feather bed one time) on the other side of the house completely. |
 |  |
 | The halfwall between the kitchen and the dining room is a later addition. I'm sure it was just a regular doorway there. Cookie remembers being made to sit at the dining room table until she ate her vegetables. Everyone except her finally left the room and she threw the contents of her plate out the window. She says now that surely they figured that out, but she doesn't remember getting in trouble.
The folks who own the house did not know about the secret hiding places. The bathroom doesn't seem to be the same at all, so the hiding places are probably just walled over. |
| Below: These last two were taken a couple of years ago when the house looked in much better repair than it does now. |
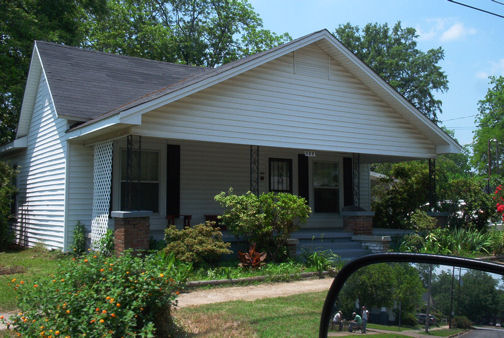 | 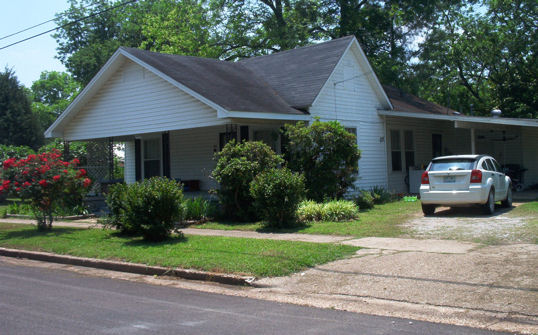 |
|
























