|
|
| Welcome To My New House
|
|
Saturday, March 8, 2025
|
People!! Welcome to my New House web page!! As you all know that recently I just bought my first new house in Ashburn Virginia, USA. I am very glad to show you what my new house looks like. Please enjoy the show. Also, I would like to thank you my families (especially my parents) and friends whoever helped me moving to my new house. Thank you all for helping me out! I really really appreciate of this! *^_^*
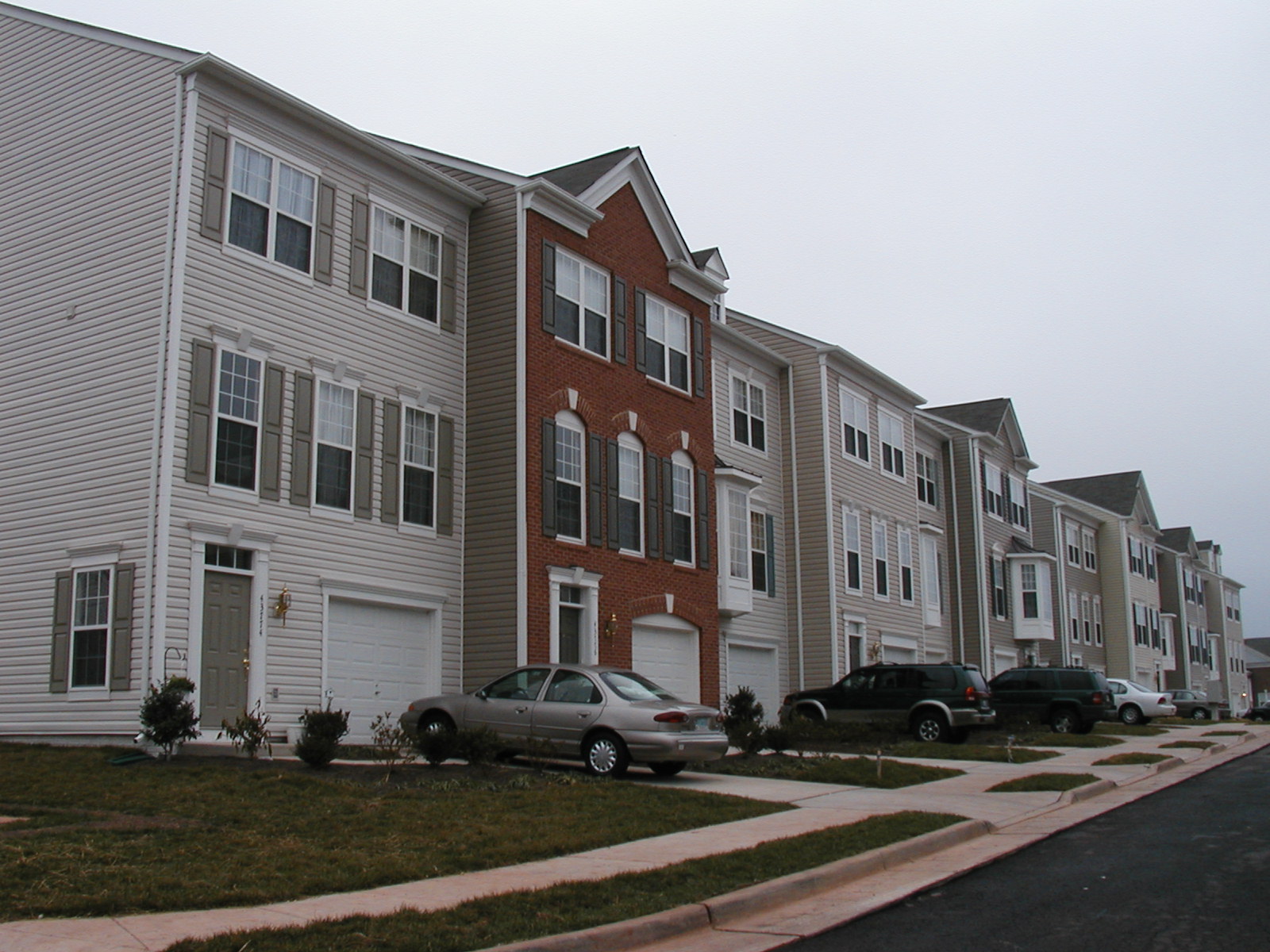
Ok, first of all, I would like to show you my neighbor. From this picture, my house is the second one, the red brick house. My left neighbor is an old American couple. They have a very cute dog. I like him very much! *^_^* My right neighbor is a family. Brother and sister from Philpippine. Very nice neighbor. Next to them is a nice and young grandma from Bolivia (South America). Next to her is an Indian family.
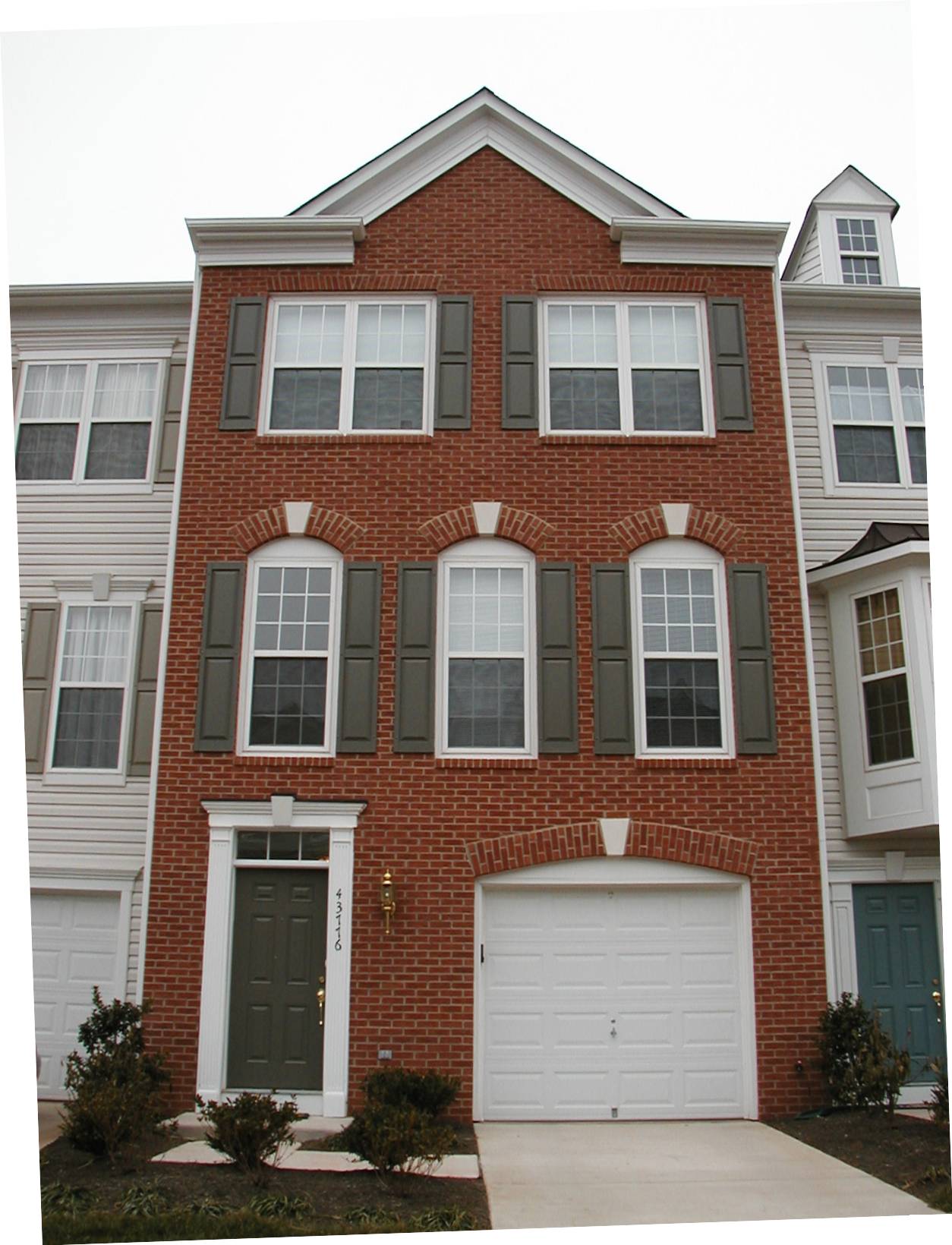 This is the front side of my pretty house.
This is the front side of my pretty house.
General information: 3 floors brick townhouse, 9-12 feet tall ceiling, 3 bedrooms, 3.5 bathrooms (3 full, 1 half), 1 fire place, and a deck.

This is the back of the house.
First Floor
First floor contains one door garage, laundry room, one full bathroom (unfinished), and a recreation/family room with fireplace. You are able to walkout to the yard from the recreation/family room.
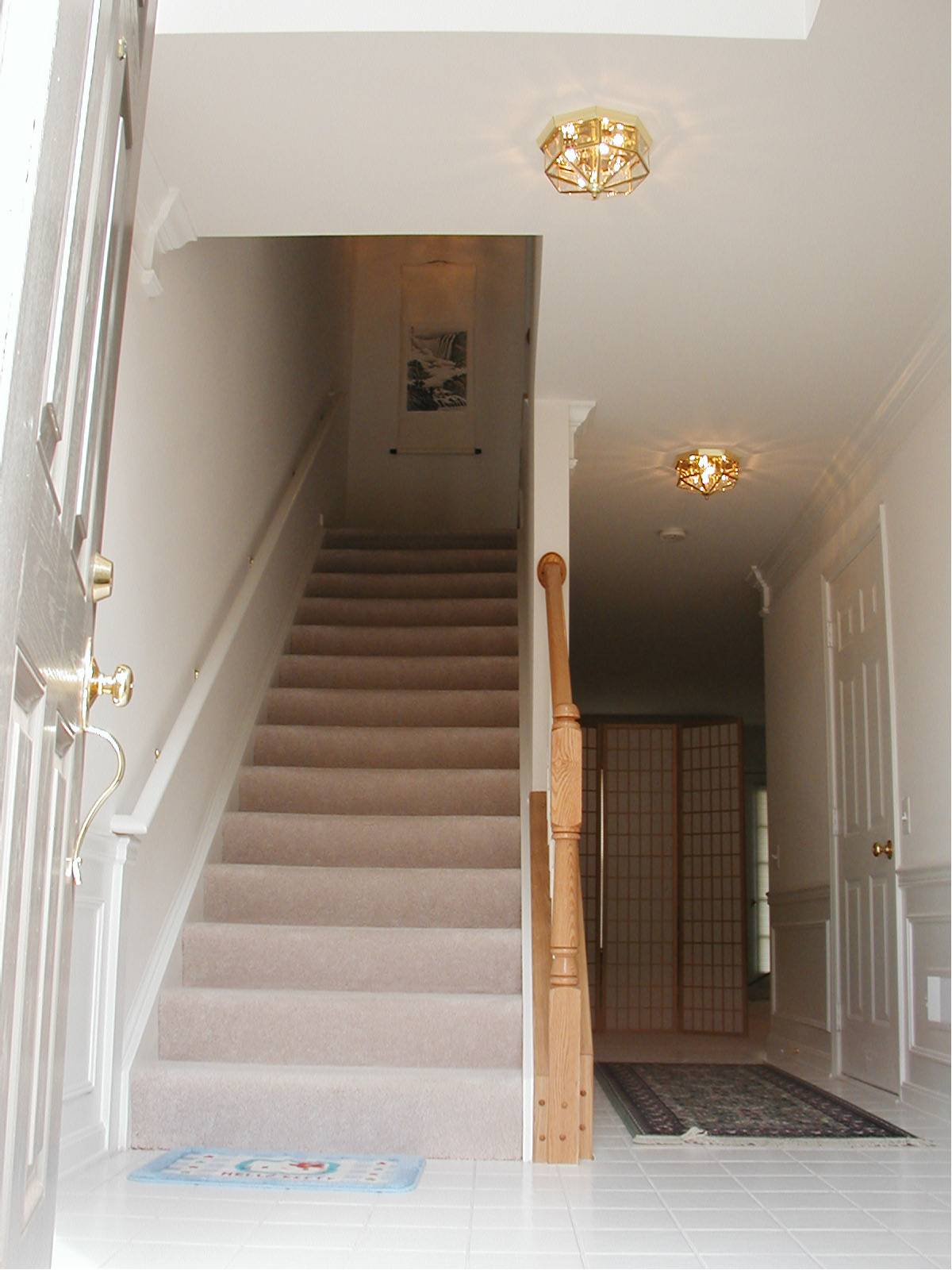
This is the entrance.
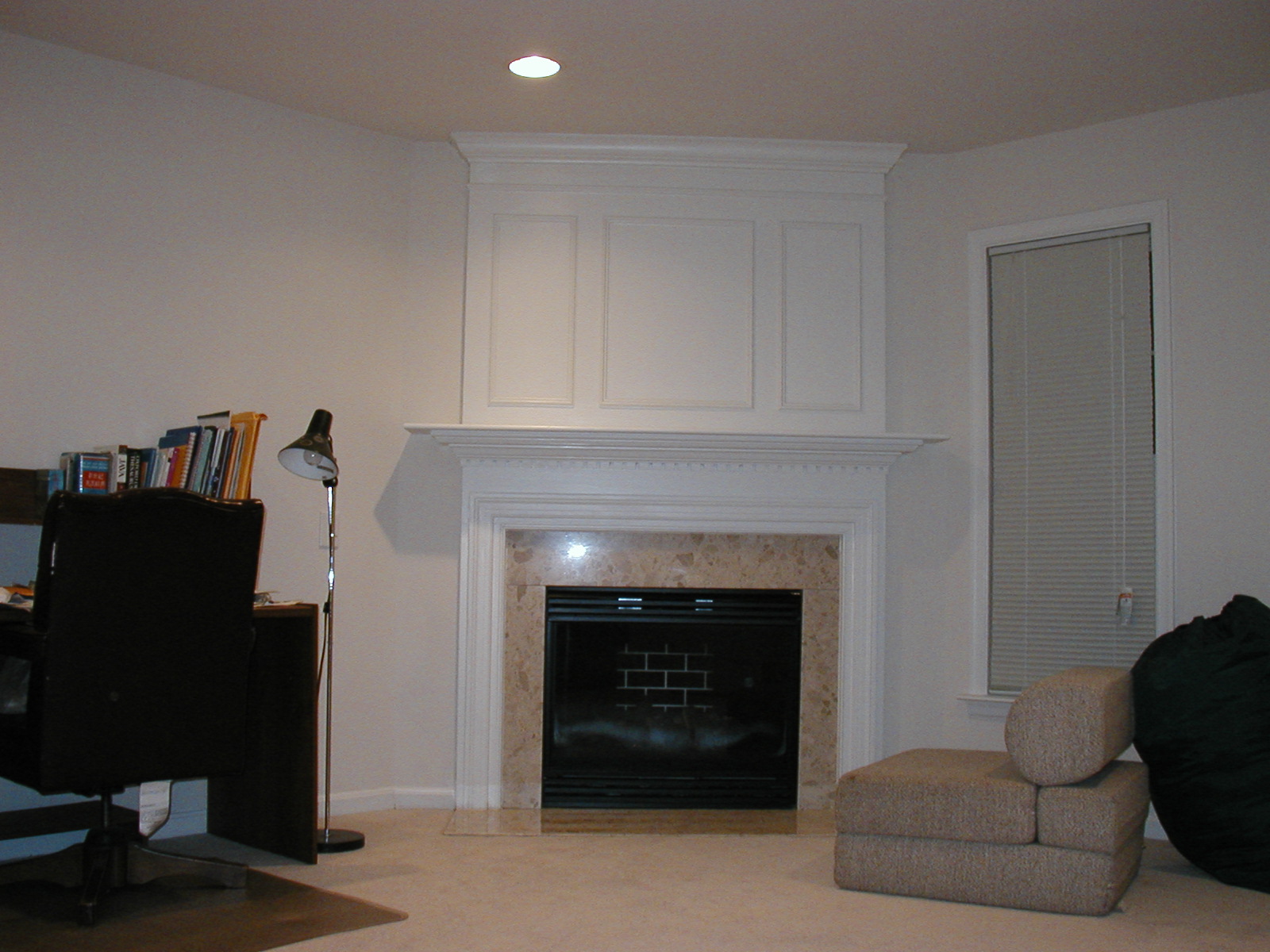 This is the recreation/family room with a fire place, one full bathroom (unfinished) and the laundry room. This room can walkout to the back yard.
This is the recreation/family room with a fire place, one full bathroom (unfinished) and the laundry room. This room can walkout to the back yard.
Second Floor
Second floor is the main area that contains the living room, dining room, half bathroom, huge kitchen, and a lovely walkout deck.
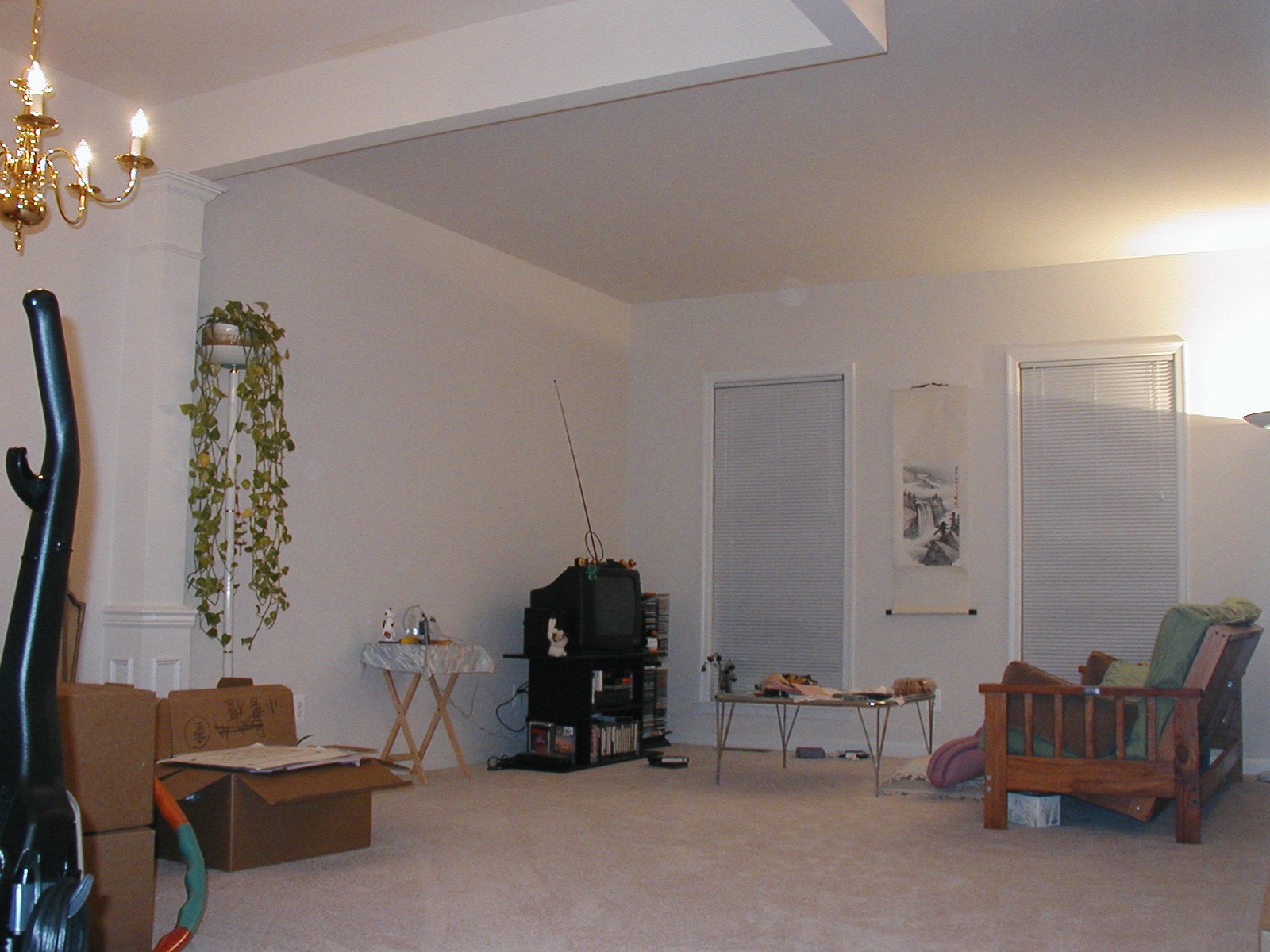 See the top of the picture has a box style raised from the ceiling, that's the dining room area. But, I got really huge kitchen, so this dining area is currently part of my living room now.
See the top of the picture has a box style raised from the ceiling, that's the dining room area. But, I got really huge kitchen, so this dining area is currently part of my living room now.
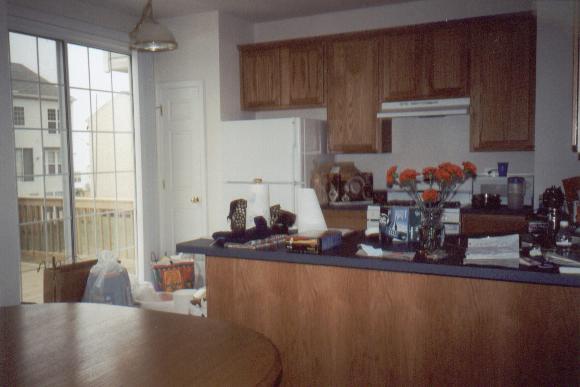
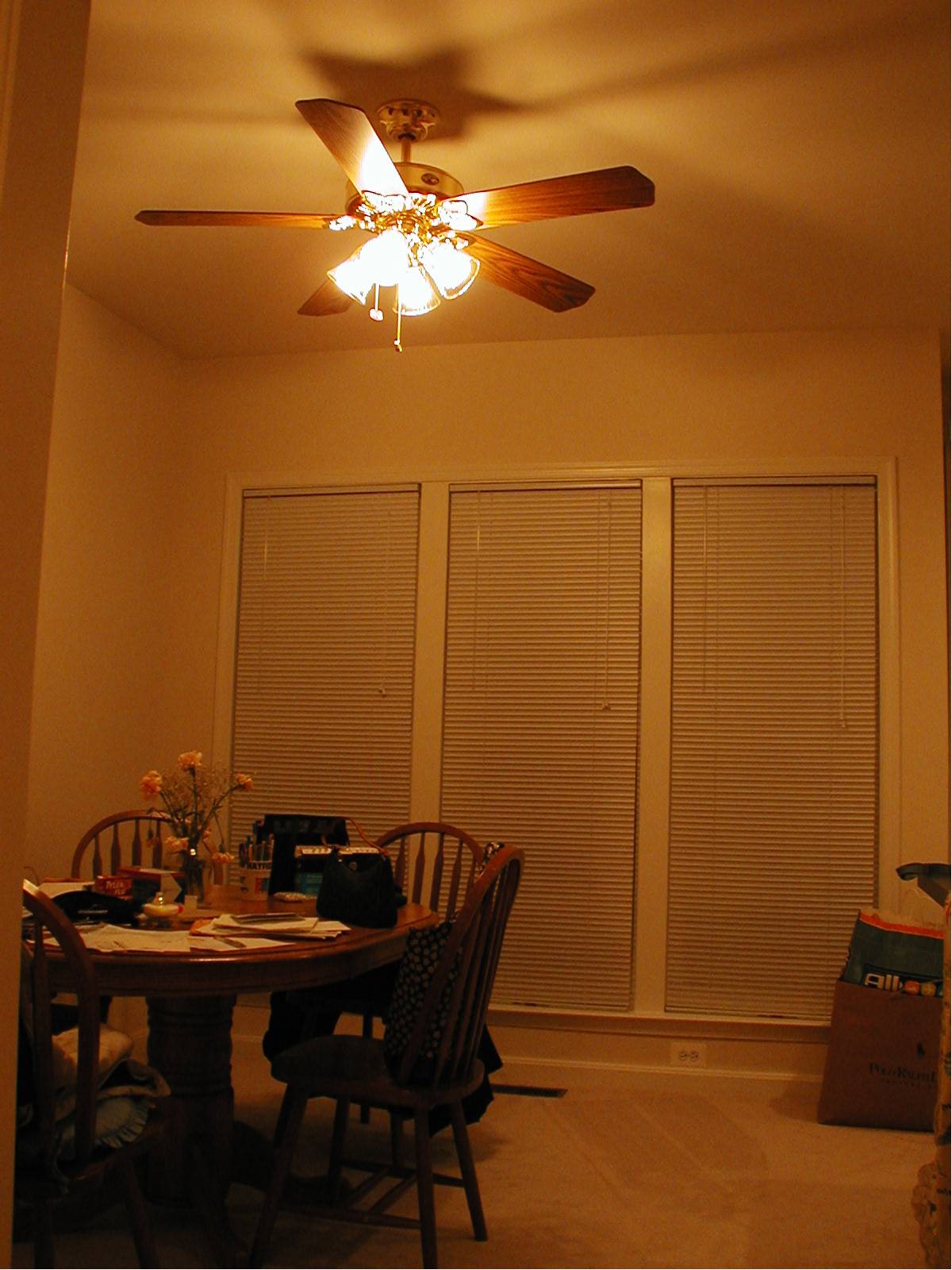
My favorite part-Kitchen! I bought a set of oak dining table and the oak color ceiling fan to match with the oak cabinets. (above is morning; bottom is evening)
Third Floor
The third floor are the bed rooms; master bedroom, huge bathroom, 2 bedrooms, and another full bathroom.
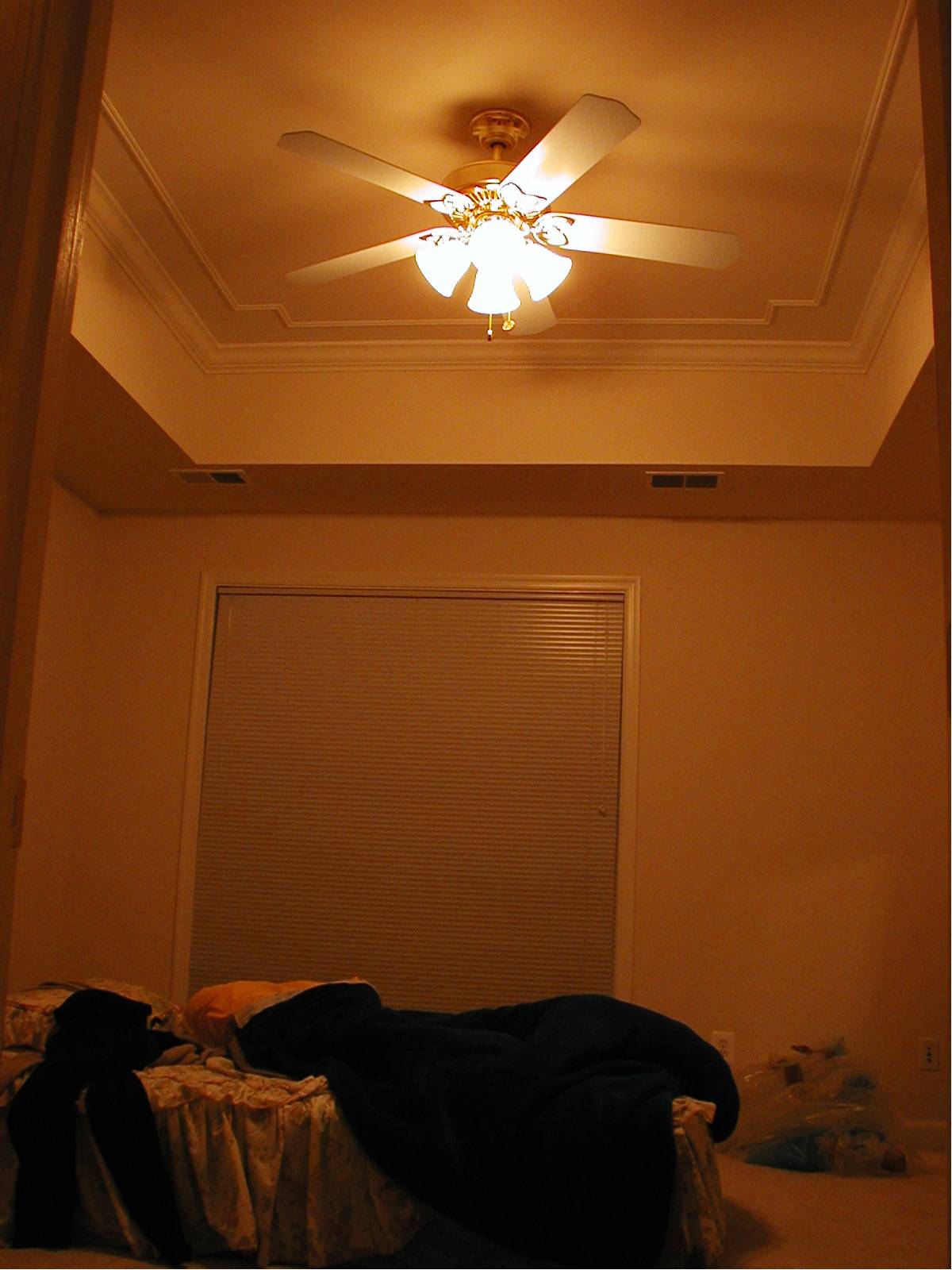 This is the master bedroom. I added the the beautiful white ceiling fan to match with the room color.
This is the master bedroom. I added the the beautiful white ceiling fan to match with the room color.
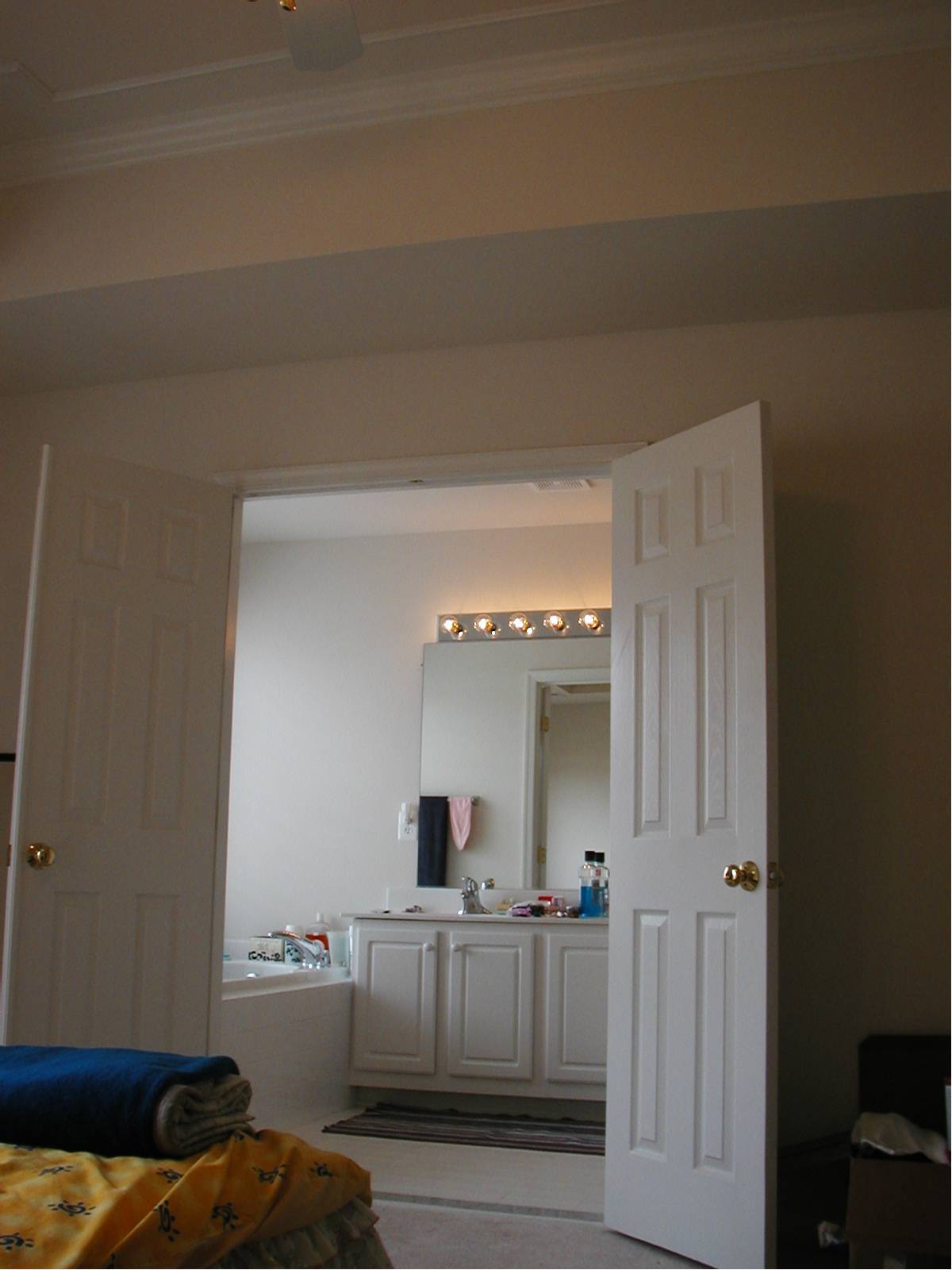
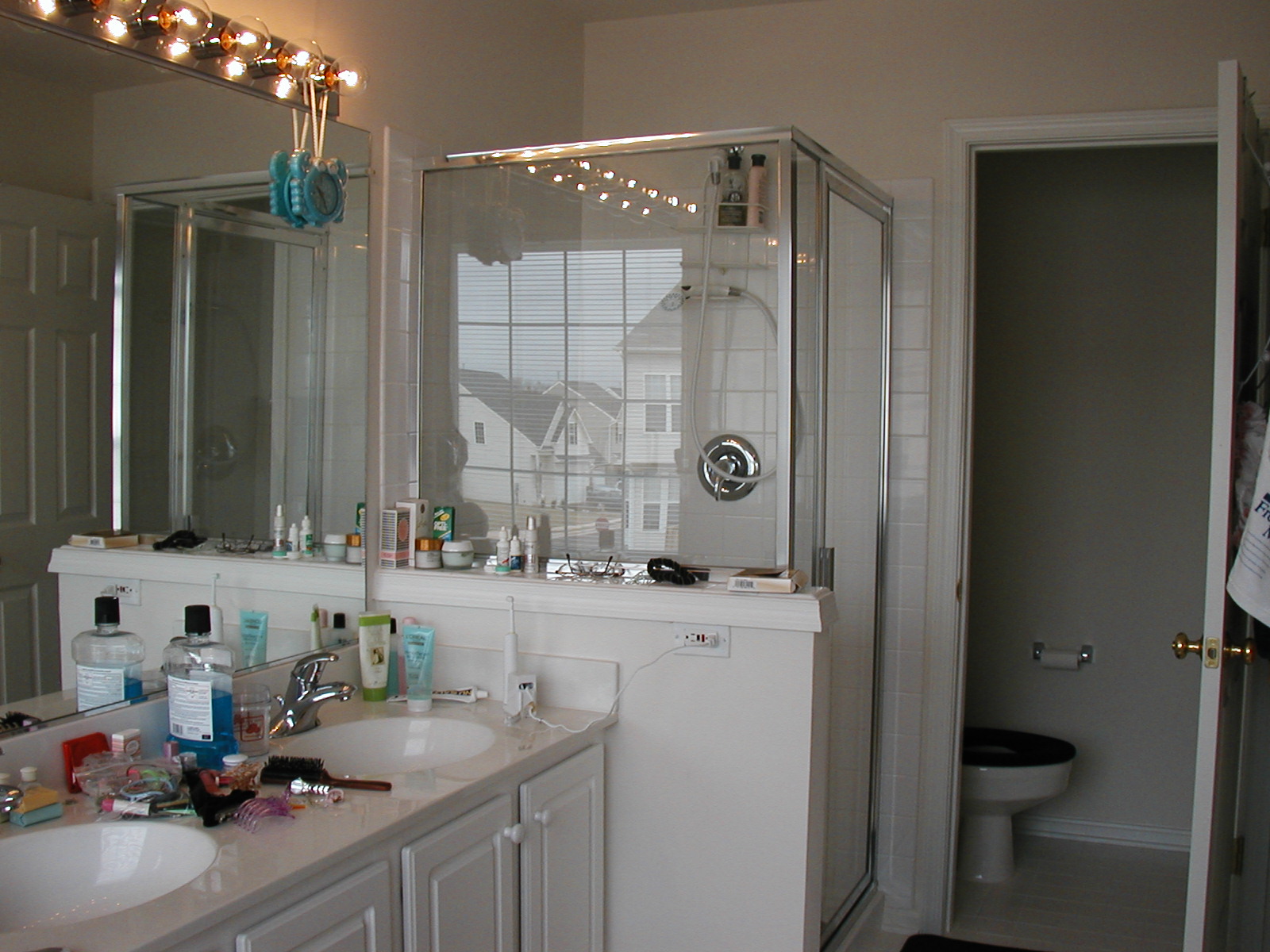 This is the master bathroom. BIG! HUGE! GREAT!! It has 2 sinks, one big tub, one shower room, and one toilet room.
This is the master bathroom. BIG! HUGE! GREAT!! It has 2 sinks, one big tub, one shower room, and one toilet room.
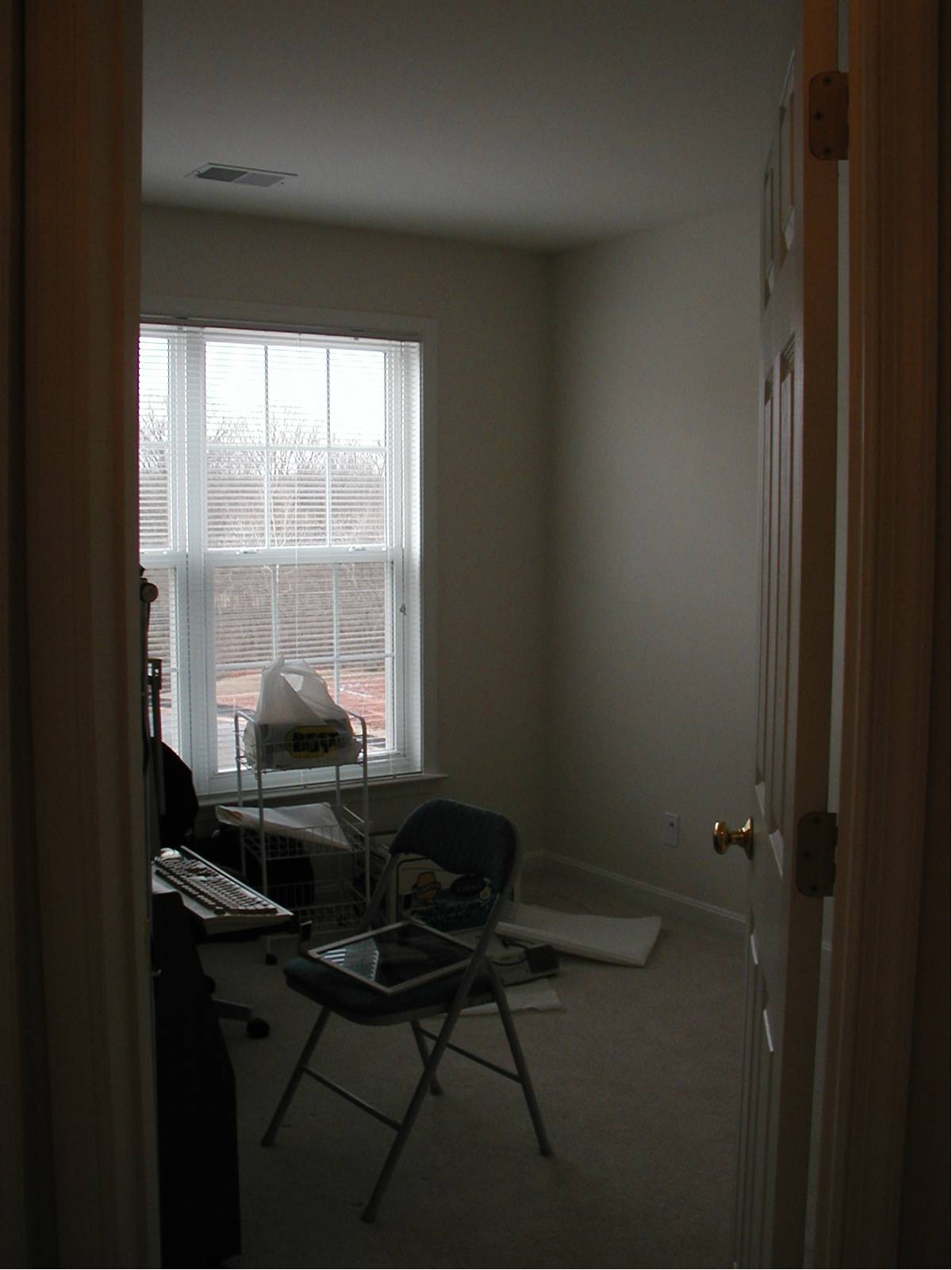 This is one of the bedroom.
This is one of the bedroom.
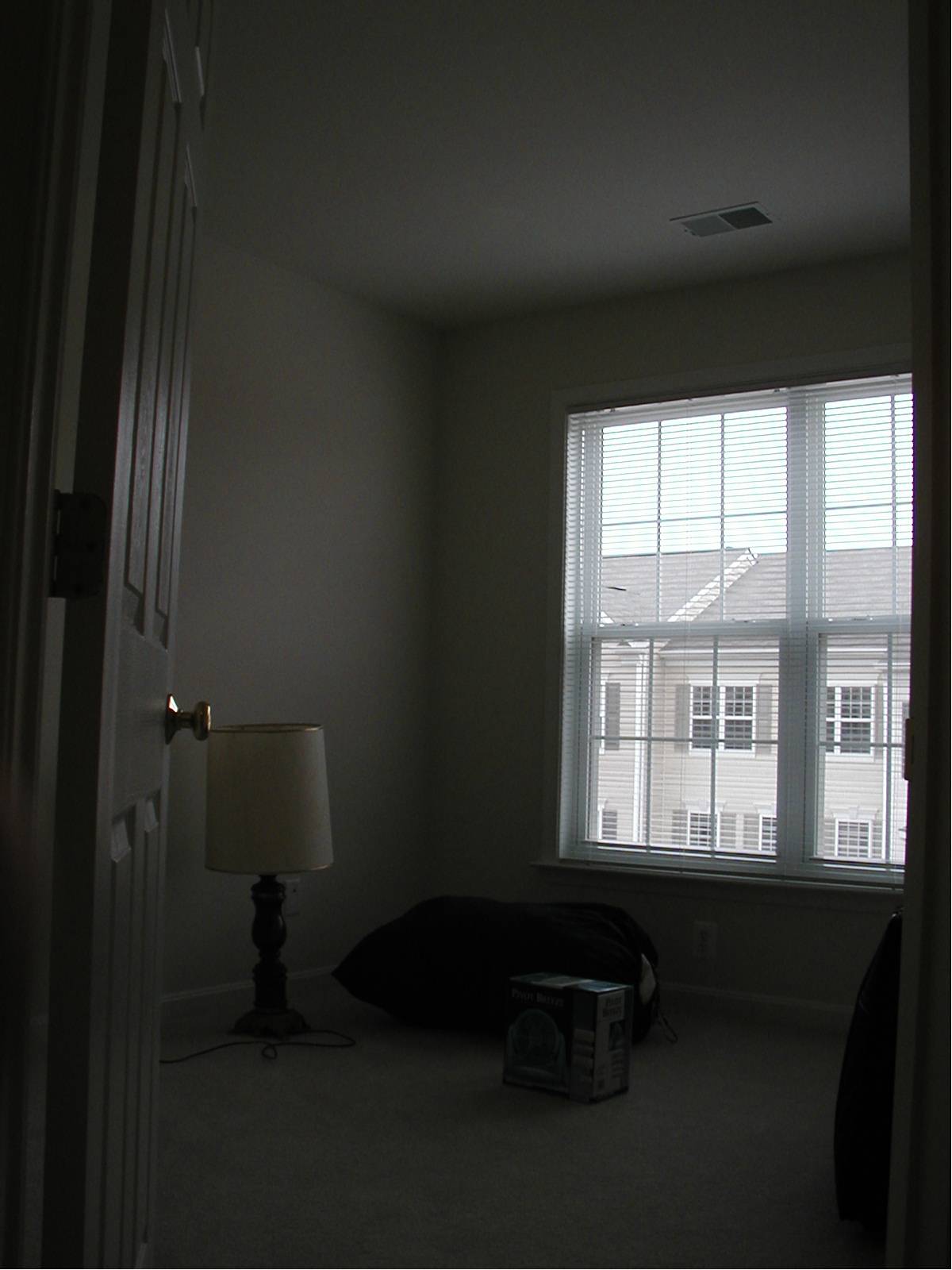 This is another bedroom.
This is another bedroom.
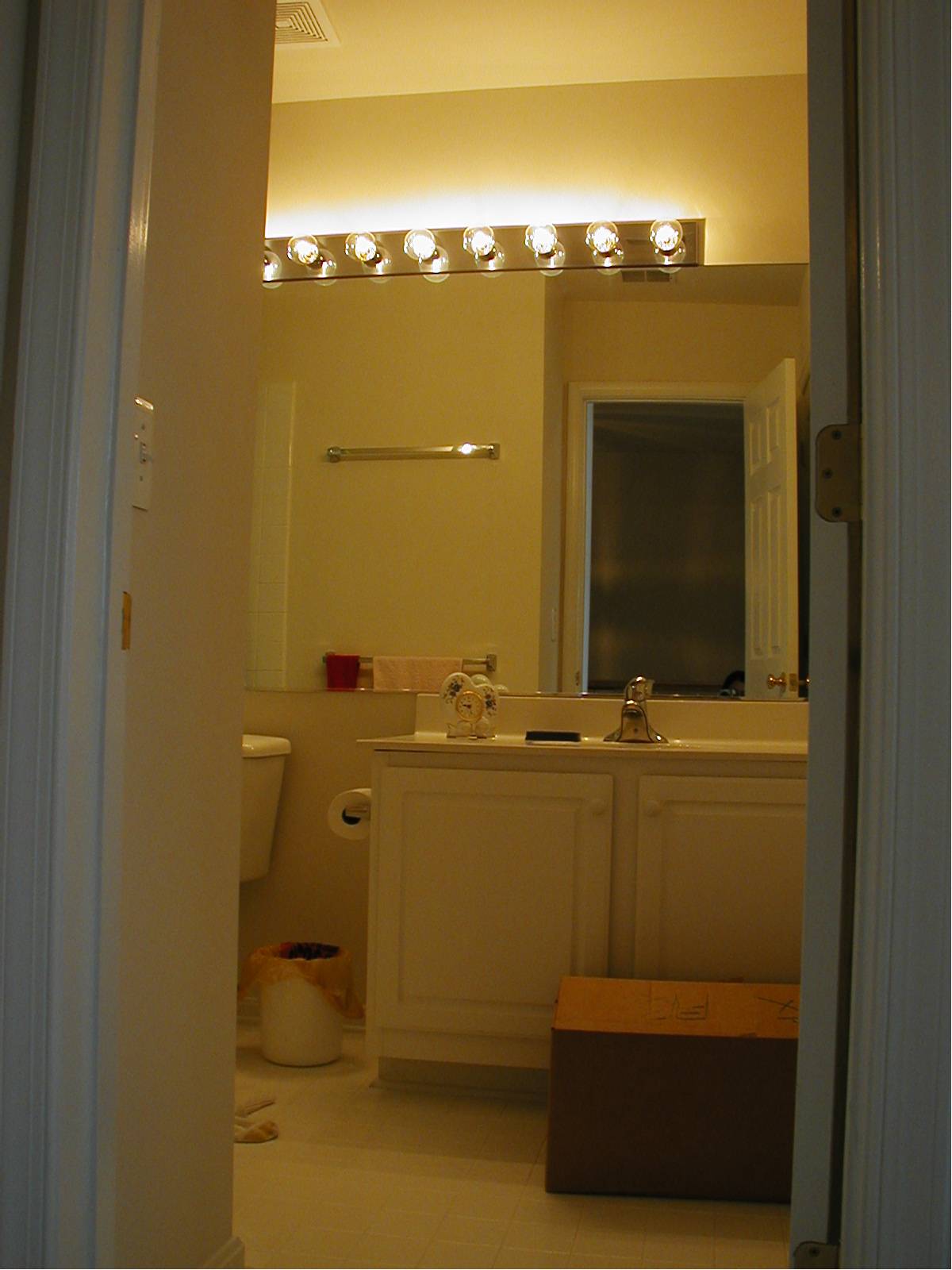 This is the other full bathroom.
This is the other full bathroom.
|














