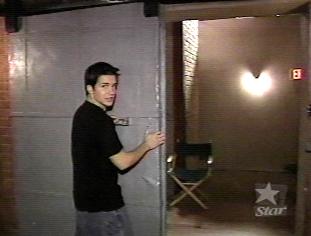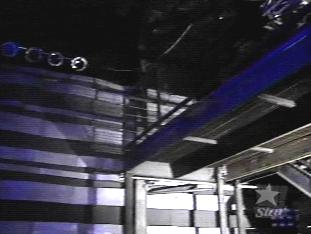Allan Westlake, one of the Construction Coordinators for Queer as Folk has said that set designers on QAF participate more fully in the design than what is typical for most television shows, especially since everyone knows each other and is comfortable with sharing input, and also because they are often rushed for time!
Many of the scenes on QAF are filmed on location at the Dufferin Gate Studios in Etobicoke. In the third season, the show ran out of room for their expanding collection of sets, and they created new ones at their satellite studios, located a short distance from Dufferin Gate. They contain the sets for Babylon, Woody's, Michael's comic book store, The Liberty Diner and Debbie's house. Not only was there not enough room for all of the sets at Dufferin, some of them needed to be expanded after the first season to better fit cast, crew and cameras inside, and allow for the crane shots in particular.
In general, QAF isn't very technical in terms of design because it deals with standard buildings and spaces. The walls on the sets are light and portable, so that they can be moved around for different shots, at different camera angles. When a wall is taken out, it is normally put back and repaired the next day. This was demonstrated for viewers on Star Inside's tour of the set, when Hal Sparks narrated the removal of the Novotny kitchen wall, revealing a bevy of crew operators and key grips in the process.
Hal also talked about walls in the Liberty diner being removed in order to obtain different camera angles inside the diner. Ever wonder how they shoot the patrons seated at the booths from the far side, looking toward the counter? You need to take out a wall to do it!
Sometimes things are not always as they seem... for example, the staircase outside of Brian's front door does not really exist. It's what's called "forced perspective" where lights and camera angles (and some help from the cast member on the imaginary steps) are used to make it LOOK like someone is actually going down the stairs when they exit the loft and head down and to the left (or vice-versa).
Babylon is perhaps the most challenging set for the crew, but only because it requires a lot of reconstruction when moving pieces around and rearranging them. Many components are recycled from one set to another; they are flipped over and re-jigged, and made to look like something new and different!
In season one, Babylon scenes were filmed on location at the nightclub "fly" in Toronto. In the second season, QAF built a makeshift club in the studio. The Babylon set was the most intense and challenging set to build because it's made mostly of steel, and is extremely large, and weighs almost ten tons, with catwalks mounted high above the lower level. It was designed to be very portable, however, so that the components can be moved around on wheels, and hooked up again. One of the walls of the Babylon set is made of stone and plastic, and is used for special effects like psychedelic colours or shadows (projected from behind). For season three, even more changes were made and new sets were built at the larger studio spaces where much of the filming now takes place.
While there is a bar called Woody's in Toronto, only the outside of the establishment (and the street in front of it) is used for location shoots. The inside of QAF's "Woody's" is a set which was also rebuilt and set up in the studio at the Dufferin Gate studios, and now again in the satellite location, in a slightly different configuration from season one in order to add more space, since many additions in the scripts have meant additions to the set as well.
The bathhouse set is made of cement, and features pillars throughout. Trays of water are placed high above the set, and light is often shone through them, creating the illusion of waves travelling up and down the walls. Pretty snaz-zy, eh?



